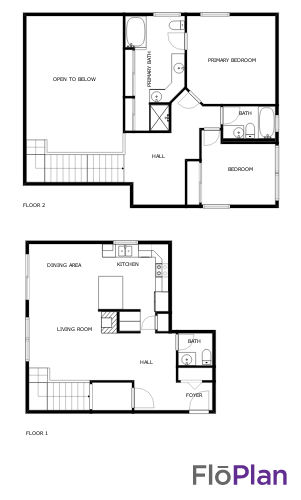$465,000
St George, UT 84770
MLS# 24-248974
2 beds | 2.5 baths | 1453 sqft

1 / 47
















































Property Description
Penthouse vacation rental in Sports Village. 2 bedrooms plus a loft--sleeps 10. Beautifully decorated. Huge master bathroom with double sinks and separate shower and tub. Large master closet. Plantation shutters, sliding glass doors that leads to the large deck overlooking the adult pool. The deck was recently redone with Trex decking. Great place to relax and enjoy the views of the mountains and valley. Unit is close to the pools. Community has awesome amenities: 2 pools, 2 hot tubs, Club house, weight room, park, pavilion, pickleball and tennis courts. Turnkey ready with existing bookings.
Details
Maps
Contract Info
Current Price: $465,000
List Price: $465,000
List Price/SqFt: 320.03
Listing Date: 2024-03-08
Short Sale Status: No
Location, Tax & Legal
Geo Lat: 37.093957
Geo Lon: -113.6258
House Number: 860
Street Direction Pfx: S
Street Name: Village
Street Suffix: RD
Unit #: L-10
MLS Area: Greater St. George
State/Province: UT
Postal Code: 84770
Cross Street: Dixie Drive
County: Washington
Subdivision: SPORTS VILLAGE
Tax ID: SG-SPV-4-12-U10
Total Taxes: 2783.62
Tax Year: 2023
Elementary Schools: Arrowhead Elementary
Intermediate Schools: Tonaquint Intermediate
Jr. High Schools: Dixie Middle
Sr. High Schools: Dixie High
General Property Info
Listing Class: Condominium
Realtor.com: Residential - Condo/Townhomes
Main SqFt: 675
Upstairs SqFt: 778
Total SqFt: 1453
Primary Bedroom Level: 2nd Floor
Total Bedrooms: 2
Den/Office: Yes
Total Bathrooms: 2.5
Formal Dining Room: No
Year Built: 1984
# Levels: 2
Garage Type: None
Carport Capacity: 1
Carport Type: Detached
Total Dues/Fees: 295
Assoc Dues Period: Monthly
Ownership Transfer Fee: Yes
Ownership Fee Amount: 195
Office/Member Info
Buyer Brokerage Compensation (BBC): 3
Buyer Brokerage Comp (BBC) Type: %
Status Change Info
Status: Active
Inclusions/Features
# Fireplace(s): 1
Property Features
Association Dues Include: Cable; Clubhouse; Common Area Maintenance; Exterior Bldg Ins; Exterior Bldg Maint; Fitness Center; Garbage; Hot Tub; Outdoor Pool; Park; Pavillion; Playground; Sewer; Tennis Courts; Water; Pickleball Court; Yard - Full Maintenance
Pool (Association/Community Owned): Concrete/Gunite; Fenced; Heated; Hot Tub; In-Ground; Outdoor Pool
Construction: Built & Standing
Foundation/Basement: Slab on Grade
Exterior: Stucco
Roof: Tile
Garage/Parking: None
Utilities: Culinary, City; Electricity; Sewer
Land Description: Curbs & Gutters; Paved Road; Sidewalk; View, Mountain; View, Valley
Water: Culinary
Heating: Electric; Heat Pump
Air Conditioning: Central Air
Inclusions/Features: Ceiling Fan(s); Ceiling, Vaulted; Deck, Uncovered; Dishwasher; Disposal; Dryer; Fireplace, Insert; Landscaped, Full; Loft; Microwave; Oven/Range, Freestnd; Patio, Covered; Pickleball Court; Range Hood; Refrigerator; Washer; Water Softner, Owned
Showing Instructions: Call Agent/Appt
Zoning: PUD; Residential
Terms of Sale: 1031 Exchange; Cash; Conventional
Renting: Rentable, Restrictions May Apply; Short Term Rental (STR)
Room Information
| Room Name | Level |
| Primary Bedroom | Second |
| Bedroom 2 | Second |
| Family Room | Main |
| Half Bathroom | Main |
Listing Office: SUNNY ST GEORGE REAL ESTATE
Last Updated: April - 09 - 2024
The listing broker's offer of compensation is made only to participants of the MLS where the listing is filed.
Information deemed reliable but not guaranteed.
