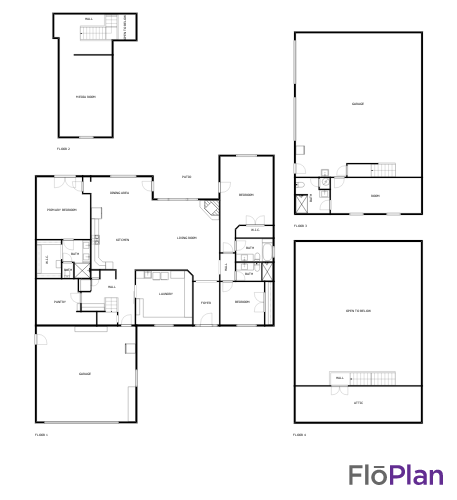$1,250,000
Enterprise, UT 84725
MLS# 24-250672
3 beds | 3 baths | 3311 sqft

1 / 61






























































Property Description
Nestled in the charming town of Enterprise, this exquisite home offers a blend of elegance, convenience, and outdoor allure. If you're an outdoor enthusiast, you'll appreciate the proximity to outdoor activities. The Enterprise Reservoir is just a short 10-minute drive away, with abundant ATV trails nearby. It is not uncommon to see wild horses and deer out the picture windows, grazing against a backdrop of open space views. The home's exterior has been meticulously upgraded with custom features including new paint, new exterior surfaces, added insulation, a new front door, a swing on the front porch, and new landscaping, adding to its amazing curb appeal. Inside, the home features a spacious open-concept living area design with vaulted ceilings and a stunning stone fireplace for cozy eve
Details
Maps
Documents
Contract Info
Current Price: $1,250,000
List Price: $1,250,000
List Price/SqFt: 377.53
Listing Date: 2024-05-03
Short Sale Status: No
Location, Tax & Legal
Geo Lat: 37.582264
Geo Lon: -113.729167
House Number: 328
Street Direction Pfx: W
Street Name: 475
Street Direction Sfx: N
MLS Area: Northwest Wn
State/Province: UT
Postal Code: 84725
County: Washington
Subdivision: NORTH HILL ESTATES
Tax ID: E-NTHE-17
Total Taxes: 2815.22
Tax Year: 2023
Elementary Schools: Enterprise Elementary
Intermediate Schools: Enterprise Elementary
Jr. High Schools: Enterprise Elementary
Sr. High Schools: Enterprise High
General Property Info
Listing Class: Single Family
Realtor.com: Residential - Single Family
Main SqFt: 2574
Upstairs SqFt: 421
Other SqFt: 316
Total SqFt: 3311
Primary Bedroom Level: 1st Floor
Total Bedrooms: 3
Total Bathrooms: 3
Formal Dining Room: No
Year Built: 2017
# Levels: 1
Lot Irregular: No
Lot Acres: 0.51
Garage Capacity: 8
Garage Type: Both
Garage Size SqFt: 2150
Carport Type: None
Assoc Dues Period: N/A
Ownership Transfer Fee: No
Remarks & Misc
Directions: West on Main Street to 200 W, and North (right) to Enterprise Hills. 475 N is the northest street. House number is easily visible.
Supra on porch swing.
Office/Member Info
Buyer Brokerage Compensation (BBC): 2.5
Buyer Brokerage Comp (BBC) Type: %
Status Change Info
Status: Active
Inclusions/Features
# Fireplace(s): 1
Property Features
Construction: Built & Standing
Foundation/Basement: Stem Wall
Exterior: Stucco; Wood Siding
Roof: Asphalt
Garage/Parking: Attached; Detached; Extra Depth; Extra Height; Extra Width; Garage Door Opener; Heated; RV Parking; Storage Above; See Remarks
Utilities: Culinary, City; Electricity; Natural Gas; Sewer
Land Description: Curbs & Gutters; Paved Road; View, Mountain; View, Valley
Heating: Natural Gas
Air Conditioning: Central Air
Inclusions/Features: Ceiling, Vaulted; Dishwasher; Disposal; Dryer; Fenced, Full; Fireplace, Gas; Jetted Tub; Landscaped, Full; Microwave; Outdoor Lighting; Oven/Range, Built-in; Patio, Covered; Range Hood; Refrigerator; Sprinkler, Auto; Sprinkler, Full; Storage Shed(s); Theater Room; Walk-in Closet(s); Washer; Water Softner, Owned; Water, Rvrse Osmosis; Window Coverings; Window, Double Pane; Workshop; See Remarks
Showing Instructions: Call Agent/Appt; Timed Lock Box
Zoning: Residential
Terms of Sale: Cash; Conventional; FHA; RDA; VA
Renting: Rentable, Restrictions May Apply
Supplements
nings. The heart of the home is the chef's dream kitchen with an expansive island counter and bar seating making this space the gathering place for friends. A sideboard-style serving area with cabinetry and counters adds flexibility to entertaining and provides access to a large, additional pantry area. Two primary ensuites provide views, relaxing comfort and privacy. The Guest Room features a neat kids play/fort area. The theater room upstairs can be a relaxation space or be transformed into an additional bedroom space. A hobby/crafting space and storage has added versatility to the laundry/utility room. The attached garage is deluxe with epoxy-sealed floors and additional storage in the 710 square foot extra deep and wide space.
But wait! The property boasts a spacious custom 50' x 35' shop, perfect for storing all your toys and tools. The shop area is 1,440 sq ft. and has 2 10' double doors. This shop is built with everything a good shop has, it's insulated, heated and wired with 30A and 50A boxes. Tell your friends you have 2,150 square feet of garage. The backyard has a full RV parking hookup with 50 amps power, water and sewer access. The shop also provides a 316 sq ft finished office space and bathroom, including a shower, making it a true man cave. You can never have enough extra storage, so the shop includes an upstairs loft with storage space over the man cave.
Enjoy your mornings taking in the views from the covered back patio connecting both sides of the home. The additional gazebo-covered patio on the back lawn is a great place to kick back. The fully landscaped backyard includes irrigated garden boxes for vegetables and herbs, and flowering shrubs are scattered tastefully adding colors. The whole property is landscaped with area and climate-appropriate plantings. Privacy and drainage are secured by attractive cinder block fencing and retaining walls engineered and added to protect your yard.
Don't miss out! Schedule a visit to see this exceptional property and its impressive shop.
Room Information
| Room Name | Level |
| Living Room | Main |
| Kitchen | Main |
| Primary Bedroom | Main |
| Primary Bedroom | Main |
| Bedroom 3 | Main |
| Theater Room | Upper |
Listing Office: COLDWELL BANKER PREMIER REALTY
Last Updated: May - 07 - 2024
The listing broker's offer of compensation is made only to participants of the MLS where the listing is filed.
Information deemed reliable but not guaranteed.

 Flo-Plan w measurements 328 W 475 N
Flo-Plan w measurements 328 W 475 N  2022-2024 Upgrades 328 W 475 N E-NTHE-17
2022-2024 Upgrades 328 W 475 N E-NTHE-17